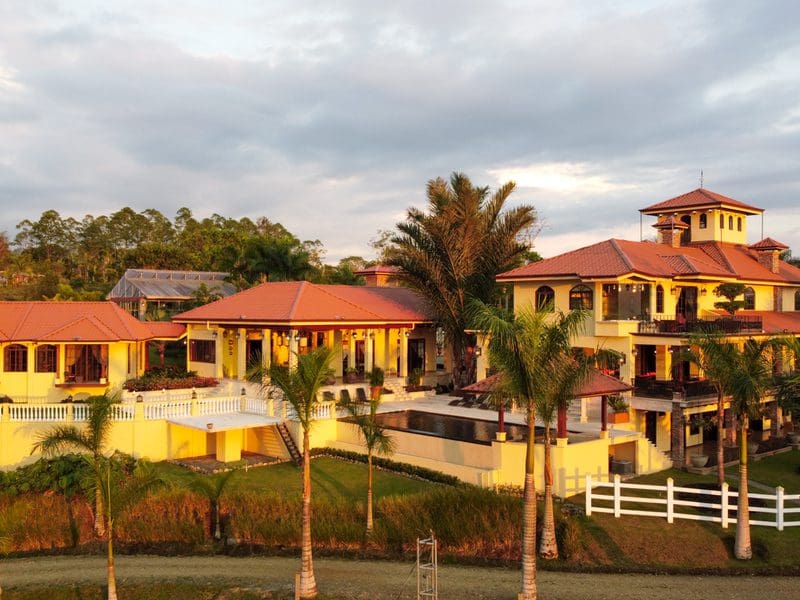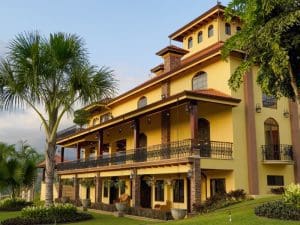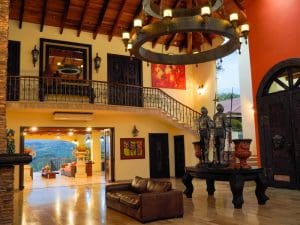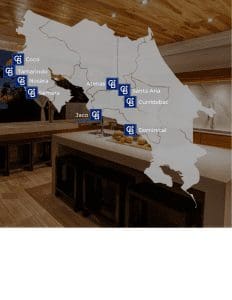
Premier Luxury Estate in the Mountains of Perez Zeledon
Location: Perez Zeledon, Costa Rica
Nestled in the Talamanca mountains just south of San Isidro de El General, in the pueblo of San Francisco de Cajon, Rancho Villa Verde is elegant and inspirational in every intricate detail.
Rancho Villa Verde is also versatile. Its 3,319 square meters of living space (over 35,000 square feet) can be used as a luxury family compound, or a small and very luxurious boutique hotel.
The property is located at over 800 meters (2,625 feet) and boasts a year-round temperate climate.

The home was built with the finest of local and imported materials. Floors are Travertine (tolú chocolate) and Coralina (golden) from the Dominican Republic. Carolina Onyx from Mexico was used in the facades. The pool features Tikal marble from Guatemala.
Interior construction features artisan ceilings throughout with exotic tropical woods such as Teca, Ron Ron, Cenisaro, Laurel del Atlantic, Guayacan, Surá, and Bamboo.
The homes features intricate and detailed iron work in the doors, main living room chandelier, and light fixtures, all made with Italian material. The main chandeliers in the house are all custom made. The living room, with its 11 meters high vaulted ceiling, features an enormous fireplace and a 6 meter iron chandelier weighing over a ton!
The house includes a master suite with deck and lookout tower. The master suite has a total living area of 2,153 square feet!
There are four immaculately appointed suites, as well as an additional four rooms all with double queen beds. The main property has 15 bathrooms. There is also a guest house with four bedrooms, 2 bathrooms, terrace and kitchen. There is also a housekeeper’s room with terrance, kitchen and bathroom. All rooms have air-condition.
The main custom-made dining table is fit for a king’s banquet and seats 22 guests. There is also a breakfast table for 10, an immense covered BBQ area, and a sculptured fish pool to be stocked with coy.
Other features of the estate include a quaint chapel for weddings and other ceremonies, a green house, a sauna for 22 with gym, volley-ball court, infinity-edge swimming pool with swim-up wet bar, kids pool, stables and a poultry house.
There are 5 newly built studio casitas with luxury finishings and appointments. Two of the casitas have bathtubs and the other three, showers. All five have decks overlooking the estate grounds and have spectacular mountain views. There is also an 18 room structure that can be used for employee housing. There are also 8 additional building sites and a caretaker’s house.
The home has incredible mountain and valley views throughout, as you would expect with this stunning location, quality construction, and attention to every detail. The westward facing pool, outside living and dining areas catch incredible sunsets each clear evening.
The total area of the land included is 44 hectares (108 acres), much of which is forested, or under use as pasture or for coffee production. Many locations exist throughout for additional construction.
The location is only a half-hour to San Isidro on mostly paved roads, San Isidro is the gateway city to Costa Rica’s pristine and fast-growing southern zone, and only an hour or so to the coast. Nearby is the relatively new 5-star resort, AltaGracia, with a spa and equestrian center that rivals anything that can be found in Central America.
The property is being offered “turn-key”, with all furniture, appliances, adornments, and even the incredible artwork included.


